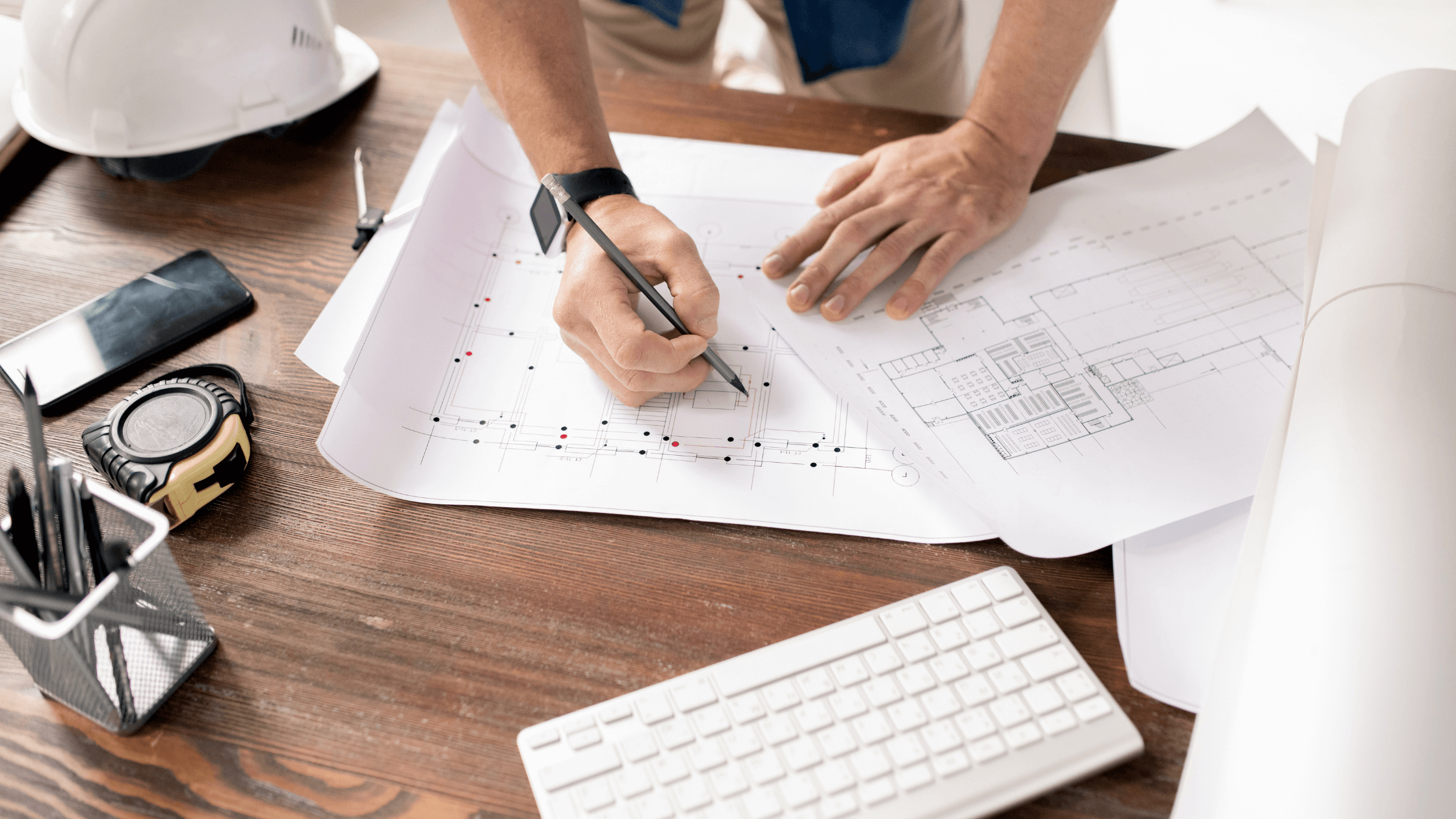Decoding the Science of Space Planning in Design-Build

When embarking on a home renovation or new construction project, one crucial aspect that often gets overlooked is space planning. Space planning is the backbone of a functional, aesthetically pleasing, and efficient design. In the design-build process, it plays an integral role in ensuring that every square foot of your home is utilized effectively, making […]
Shop Talk: Open-Concept vs Traditional Floor Plans

Hey folks, let’s dive into a topic that’s been sparking debates in home design for a while: open-concept versus traditional floor plans. As a design-build firm, we understand that choosing the right layout for your home is a big decision. It can greatly impact your daily rhythm and the feel of your space. So, let’s […]

