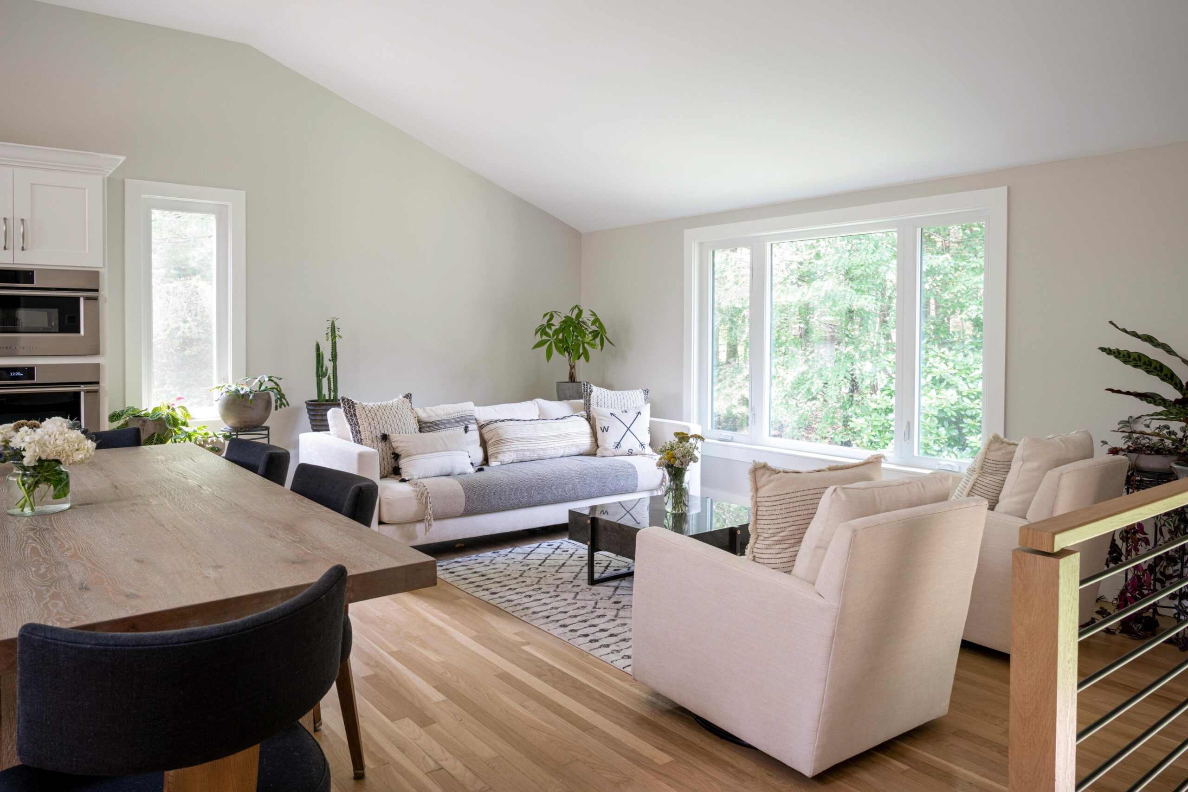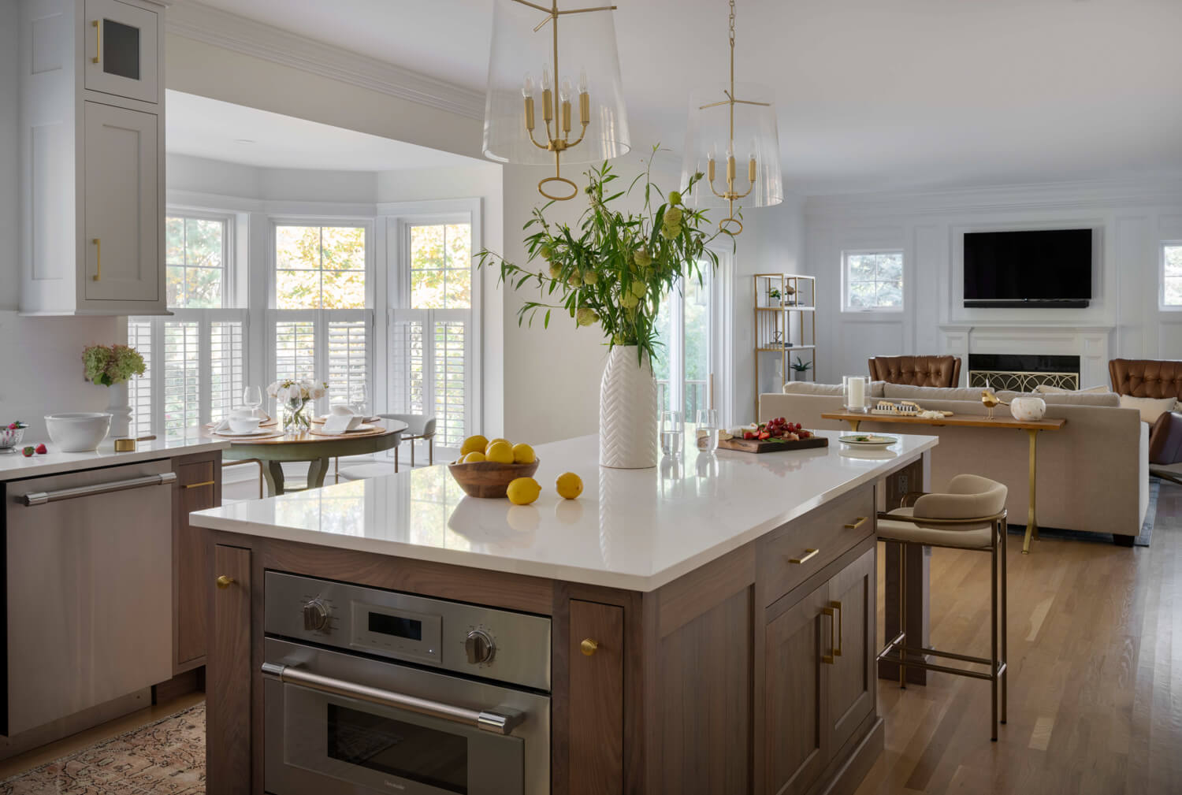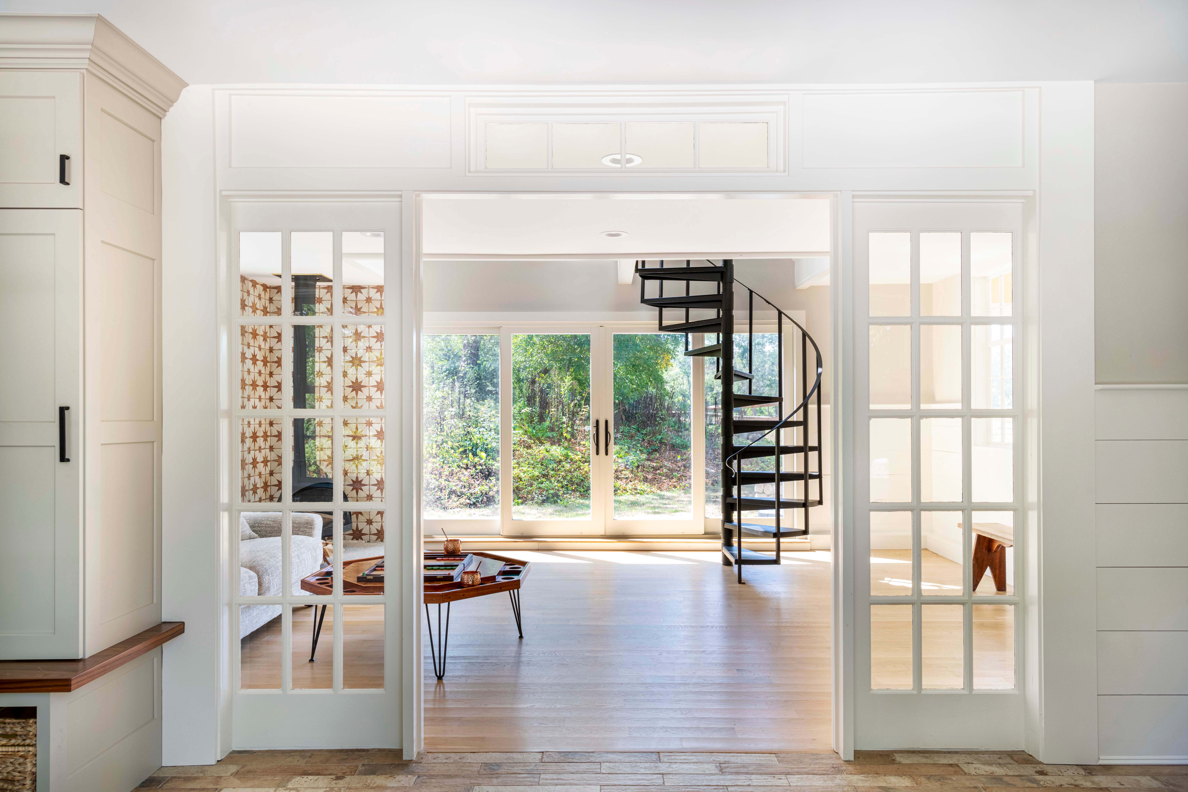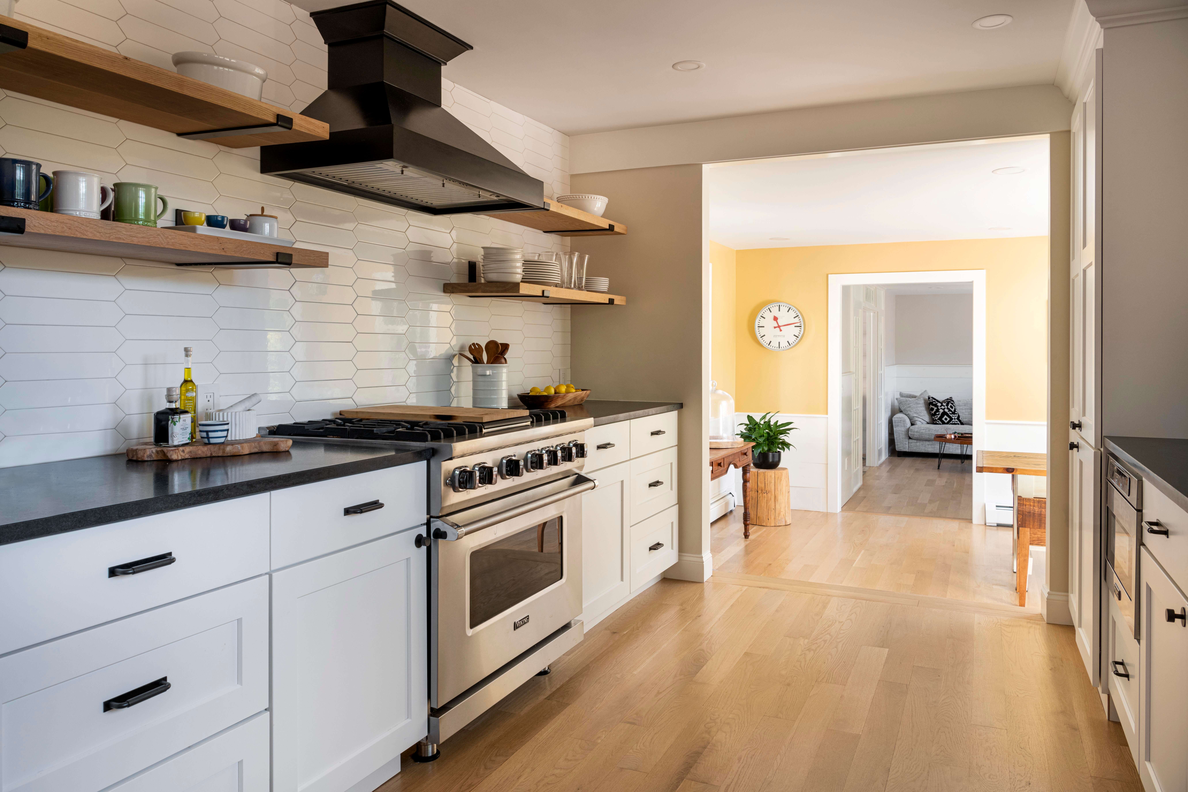Hey folks, let’s dive into a topic that’s been sparking debates in home design for a while: open-concept versus traditional floor plans. As a design-build firm, we understand that choosing the right layout for your home is a big decision. It can greatly impact your daily rhythm and the feel of your space. So, let’s weigh the pros and cons of each, shall we?
The Allure of Open-Concept Homes
Picture this: you walk through the front door of your home, and instead of being greeted by a series of walls and doorways, you’re welcomed by a vast, open expanse. This is the magic of open-concept living. The boundaries between kitchen, living room, and dining areas blur, creating a sense of spaciousness and connectivity.
Pros:
- Social Hub: Hosting a gathering? With an open-concept layout, you can mingle with your guests while you prep hors d’oeuvres in the kitchen or relax on the sofa in the living room. It fosters a sense of togetherness and makes entertaining a breeze.
- Natural Light: Without walls obstructing the flow of light, open-concept homes tend to feel brighter and more airy. Natural light can flood the space, making it feel larger and more inviting.
- Flexible Design: Want to rearrange your furniture or update your decor? Open-concept layouts offer flexibility, allowing you to adapt the space to suit your changing needs and tastes.
Cons:
- Lack of Privacy: While open-concept living encourages social interaction, it can compromise privacy, especially in shared living spaces. Noise from the kitchen or living room can carry throughout the home, making it challenging to find quiet moments.
- Limited Storage: Without designated rooms or walls for storage, keeping clutter at bay can be a challenge. It requires creative solutions, such as built-in shelving or multifunctional furniture, to maintain a tidy space.
- Cooking Odors and Noise: Love to experiment in the kitchen? In an open-concept home, cooking smells and noise can permeate the whole living area, which may not be ideal for those who prefer a separate culinary sanctuary.


Embracing Traditional Floor Plans
Now, let’s look at the tried-and-true traditional floor plans, where rooms are delineated by walls and doors, each serving a specific purpose and function.
Pros:
- Defined Spaces: Traditional floor plans offer clearly defined rooms, providing a sense of structure and purpose to each area of the home. This can be especially beneficial for families or individuals who value privacy and separation of activities.
- Noise Control: Need some peace and quiet to concentrate on work or relax with a book? With traditional floor plans, you can close the door to the hustle and bustle of the rest of the house, creating a sanctuary free from distractions.
- Versatile Design: From cozy reading nooks to formal dining rooms, traditional floor plans allow for diverse design opportunities, enabling you to tailor each room to your specific needs and preferences.
Cons:
- Limited Natural Light: In traditional floor plans, walls can obstruct the flow of natural light, leading to darker and potentially smaller-feeling spaces. Strategic placement of windows and doors is essential to maximize daylighting.
- Closed-off Feel: For some, the compartmentalization of traditional floor plans can feel restrictive, creating a sense of isolation and disconnect between rooms. It may not be conducive to modern lifestyles that prioritize openness and connectivity.
- Traffic Flow: With distinct rooms separated by walls, traditional floor plans may present challenges in terms of traffic flow and circulation, especially in smaller homes where space is at a premium.


Finding Your Perfect Fit
So, which is the right floor plan for you: open-concept or traditional? Ultimately, it comes down to your lifestyle, preferences, and priorities. Are you a social butterfly who loves to entertain? An open-concept layout might be your ideal match. Prefer quiet evenings curled up with a good book while the kids watch a horror movie? A traditional floor plan could offer the solitude you crave.
At Walczak Design + Build, we believe there’s no one-size-fits-all solution when it comes to home design. Whether you’re considering a remodel or building from scratch, our team is here to collaborate with you every step, helping you bring your vision to life in a way that perfectly reflects your unique style and needs.
So, here’s to embracing the beauty of both open-concept and traditional floor plans. And to creating homes that truly feel like a reflection of you, the people who inhabit them.
Feeling inspired? Our team is here to discuss floor plans and any other questions you may have. Give us a shout to chat about how Walczak Design + Build can transform your space.
Walczak Design and Build specializes in creating intentional and inspiring spaces on the North Shore of Massachusetts. Whether you envision a new kitchen, a lavish primary suite, a whole home renovation, or an ADU, our team takes a transparent and collaborative approach that truly sets us apart.


