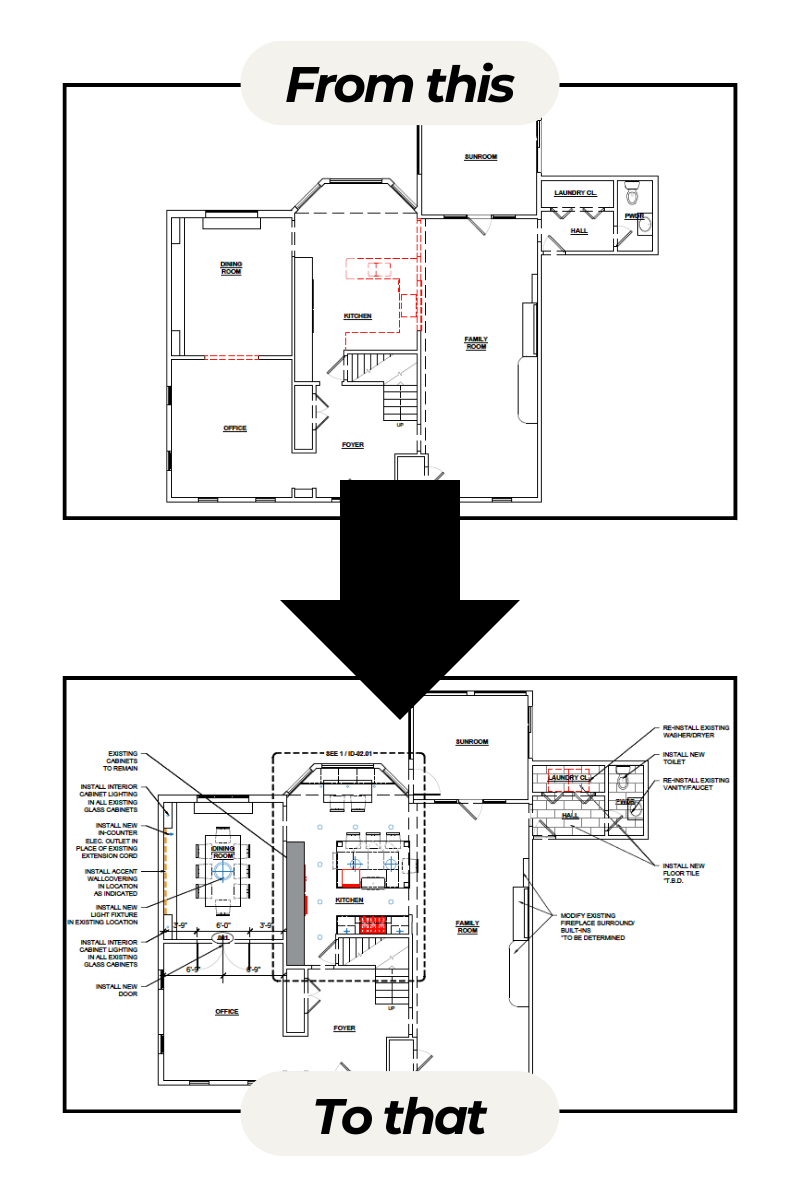When embarking on a home renovation or new construction project, one crucial aspect that often gets overlooked is space planning. Space planning is the backbone of a functional, aesthetically pleasing, and efficient design. In the design-build process, it plays an integral role in ensuring that every square foot of your home is utilized effectively, making your living spaces both beautiful and practical.
What is Space Planning?
Space planning involves analyzing how space in structures will be used and determining the best layout to ensure optimal flow, functionality, and aesthetic appeal. This process includes considering the needs of the occupants, the activities that will take place in the space, and the furniture, appliances, and equipment that will be used. Effective space planning can transform a cramped, inefficient area into a spacious, well-organized environment.
The Importance of Space Planning in Design-Build
- Maximizing Efficiency: Proper space planning helps in creating an efficient layout that minimizes wasted space. This is especially important in smaller homes where every square foot counts. By strategically placing furniture, appliances, and storage solutions, you can make the most of your available space.
- Enhancing Flow and Movement: A well-planned space ensures smooth movement and accessibility. This is crucial in high-traffic areas like kitchens and living rooms. By considering traffic patterns and creating clear pathways, space planning enhances the functionality of your home.
- Achieving Balance and Proportion: Space planning helps in achieving a balanced and proportionate layout. This involves ensuring that the size of the furniture and decor elements are in harmony with the size of the room. Proper balance creates a visually appealing and comfortable environment.
- Meeting Specific Needs: Each household has unique needs and preferences. Space planning takes these into account, creating personalized solutions that cater to specific lifestyles. Whether you need a home office, a play area for kids, or an entertainment zone, space planning ensures your home meets your requirements.
- Future-Proofing Your Home: Good space planning considers future needs and changes. This is particularly important in design-build projects where long-term functionality and adaptability are key. By anticipating future requirements, space planning ensures your home remains functional and relevant for years to come.
“A well-designed space organizes life, directs energy, and instills a sense of routine.”
Key Elements of Space Planning
- Functional Zoning: Dividing the space into different zones based on their function (e.g., cooking, dining, lounging) helps organize the layout. This approach ensures that each area serves its purpose without interfering with other activities.
- Furniture Placement: Strategic furniture placement is vital for creating a comfortable and functional space. It involves considering the size, shape, and use of each piece of furniture, ensuring they fit seamlessly into the layout.
- Storage Solutions: Incorporating smart storage solutions is essential for maintaining an organized and clutter-free environment. Built-in storage, multi-functional furniture, and custom cabinetry are some effective ways to maximize storage space.
- Lighting Design: Proper lighting enhances the functionality and ambiance of a space. Space planning includes considering natural and artificial light sources, ensuring adequate illumination for different tasks and creating a welcoming atmosphere.
- Ergonomics: Ensuring that the design is ergonomic and user-friendly is crucial for comfort and convenience. This involves considering factors like furniture height, reachability, and ease of movement within the space.

The Role of Design-Build in Space Planning
The design-build approach offers several advantages for space planning:
- Integrated Team: In a design-build project, designers and builders work together from the start. This collaboration ensures that space planning is seamlessly integrated into the overall design and construction process.
- Streamlined Communication: With a single point of contact, communication is more efficient, reducing the risk of misunderstandings and ensuring that the client’s vision is accurately realized.
- Faster Project Completion: The integrated nature of design-build projects often results in faster completion times. Space planning is addressed early in the process, allowing for quick adjustments and refinements.
- Cost Efficiency: Design-build projects can be more cost-effective due to the streamlined process. Efficient space planning helps in avoiding costly changes and rework, ensuring that the project stays within budget.
Conclusion
Space planning is a vital component of any design-build project. It ensures that your home is not only beautiful but also functional and efficient. By considering factors like efficiency, flow, balance, and future needs, space planning creates living spaces that truly enhance your quality of life. At Walczak Design and Build, we prioritize space planning to deliver exceptional results that meet your unique needs and preferences. Whether you’re renovating or building a new home, our integrated approach ensures that every inch of your space is thoughtfully designed and expertly executed. Contact us today to start planning your dream home.
Walczak Design and Build specializes in creating intentional and inspiring spaces on the North Shore of Massachusetts. Whether you envision a new kitchen, a lavish primary suite, a whole home renovation, or an ADU, our team takes a transparent and collaborative approach that truly sets us apart.

