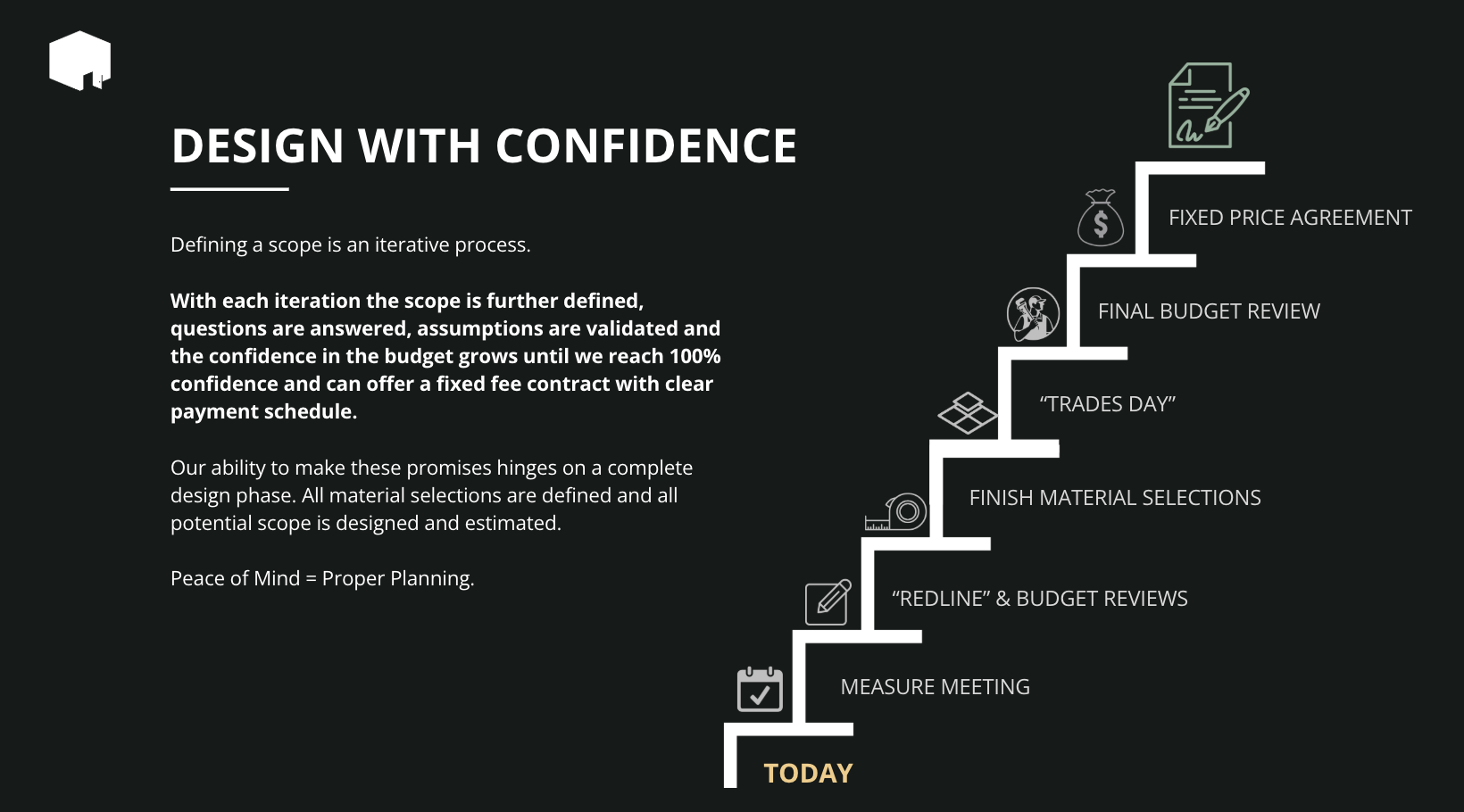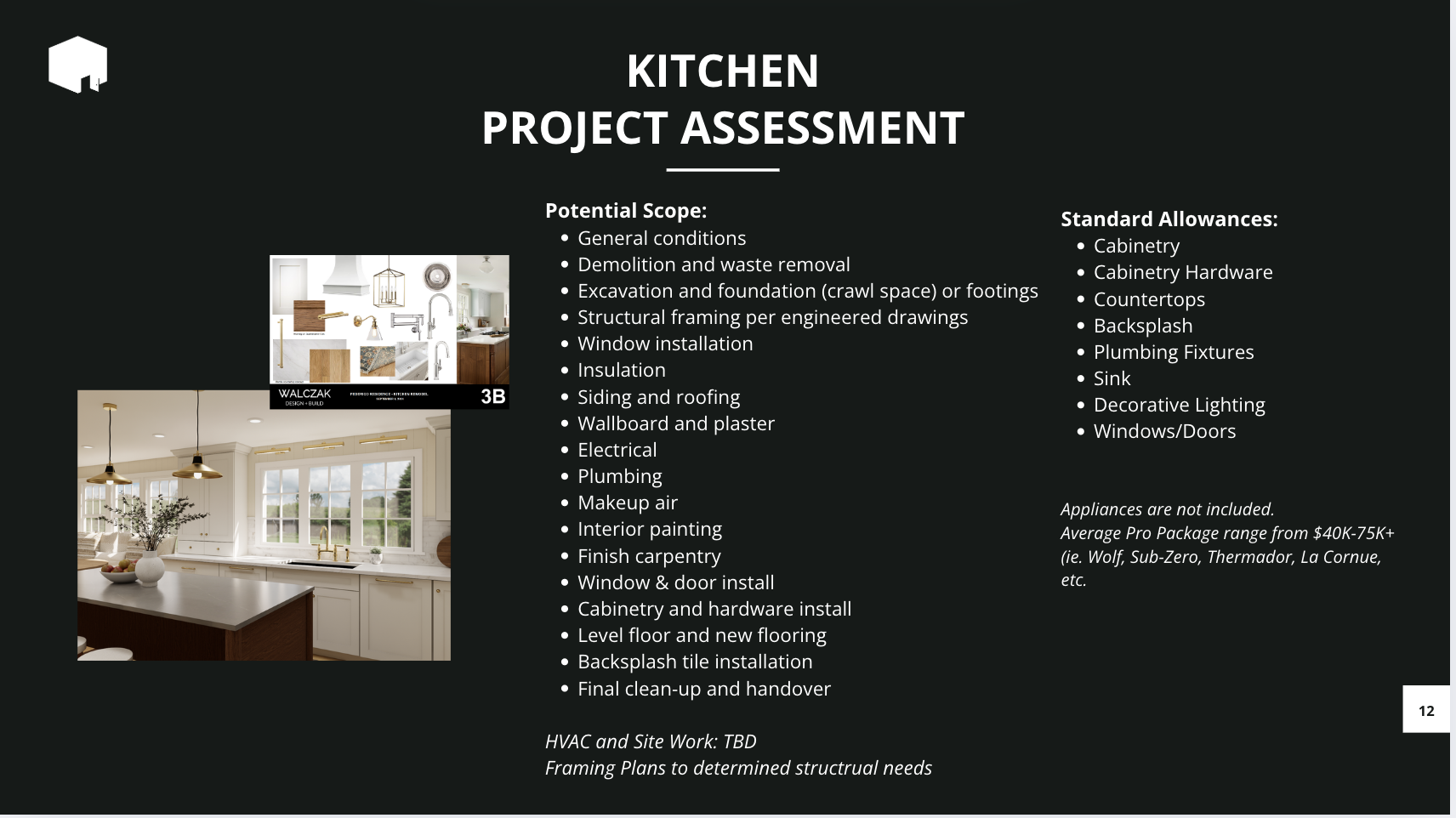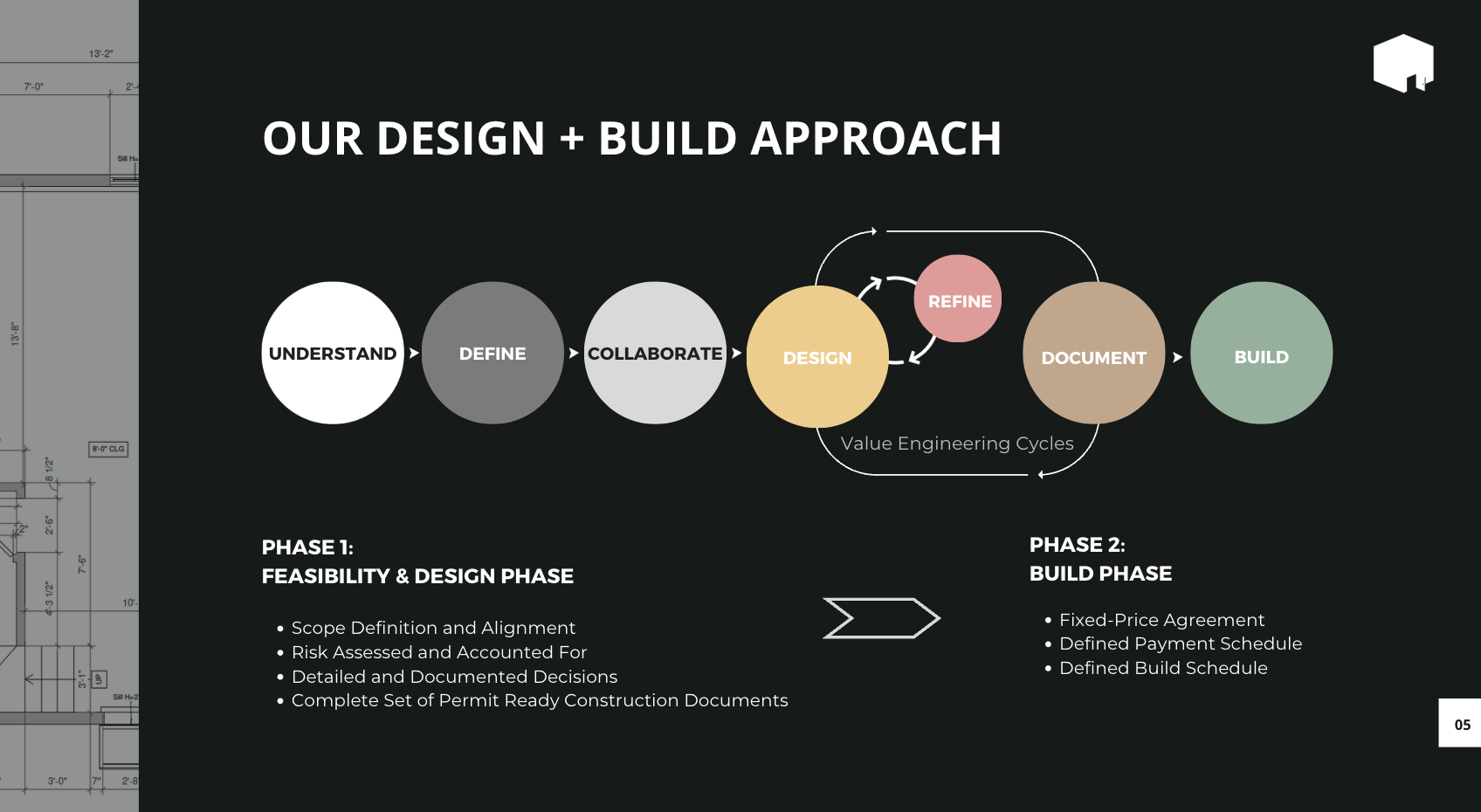If you’ve completed your in-home consultation with our team—congrats! You’ve taken the first big step toward bringing your dream home to life. The next phase in our process is reviewing your design proposal during a project assessment meeting, where ideas start to turn into real plans.
This phase is all about clarity, alignment, and momentum. It gives us a chance to confirm what we’ve learned about your goals, your home, and your potential scope—and gives you an opportunity to ask questions, gain insight, and better understand what’s ahead.
What We Cover in the Design Proposal Meeting
At this stage, we discuss potential layout concepts that address the needs and goals discussed in earlier meetings. We’ll look at different ways we can approach your space—whether that means keeping existing walls or reimagining the layout entirely.
We’ll also walk you through:
- The project scope as we currently understand it
- A detailed list of trades and materials likely involved
- Standard allowances for cabinetry, countertops, lighting, tile, plumbing fixtures, and more
- A preliminary project budget range based on the various scope options
- Our design fee proposal, which outlines the phases of design development and associated hours
This is your opportunity to ask questions, clarify goals, and start visualizing how your future space will function and feel.
The Project Assessment: Looking Closer at Scope + Cost
We also share a comprehensive Project Assessment, which breaks down estimated costs by different levels of renovation (for example, “Kitchen Only” vs. “Kitchen Plus Mudroom + Laundry”). It’s important to remember that these ranges are preliminary and will continue to be refined as the design evolves.
This transparency early on allows you to make informed decisions before signing a design agreement. It also gives us a clear path forward so we can begin the detailed work of drawings, specifications, and coordination with trade partners.
What Comes After the Proposal Meeting?
Once you’ve reviewed the proposal and scope breakdown, you’ll decide how to move forward:
- Sign a Design Agreement to officially kick off the design process
- Optionally, pay a Build Deposit to secure your spot in our upcoming build schedule
From there, we’ll move into the Feasibility + Design phase, where the project starts taking shape on paper—with layout floor plans, finish selections, and budgets all moving toward a fixed-price agreement.
Why This Phase Matters
This part of the process bridges the creative and the practical. It brings vision into alignment with logistics—so by the time we break ground, everyone is confident in the plan. It’s also where you really start to see the value of a design-build approach: a fully integrated team working together from day one to make your home what it needs to be.
Ready to Talk about Your Project?
Schedule your initial consultation today and take the first step toward transforming your home. Click here to get in touch.
Walczak Design and Build specializes in creating intentional and inspiring spaces on the North Shore of Massachusetts. Whether you envision a new kitchen, a lavish primary suite, a whole home renovation, or an ADU, our team takes a transparent and collaborative approach that truly sets us apart.




